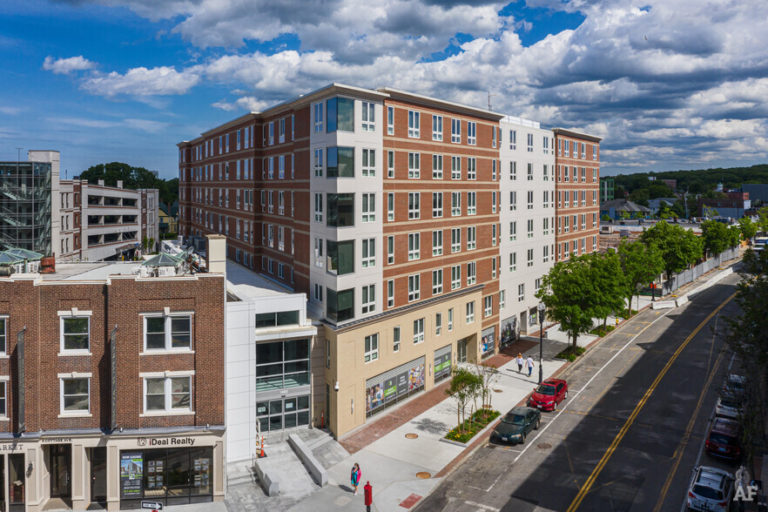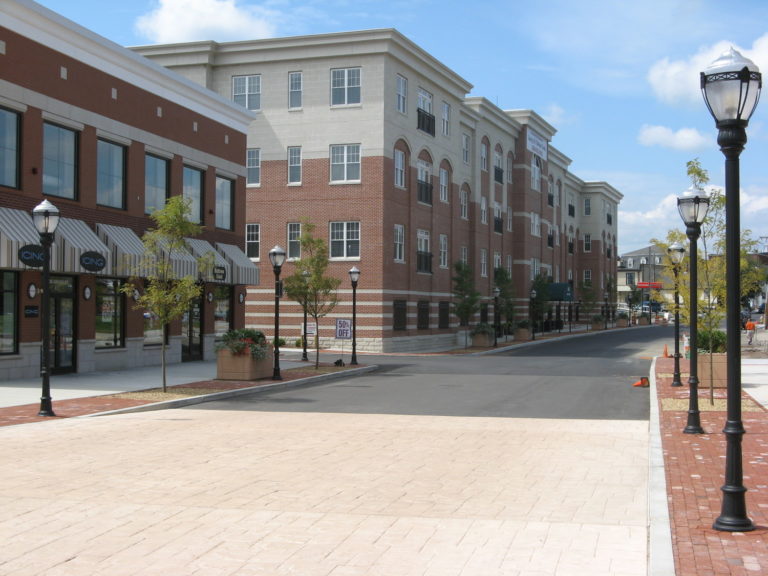This mixed-use commercial and residential redevelopment project at the former Hingham Shipyard consists of 13 one- to three-story commercial retail and 3 four- to five-story residential structures. The building footprints range from 3,500± to 34,500± square feet, with a total of about 240,000± square feet.
As principal engineer for the developer of the project, one of Northeast Geotechnical’s principals was responsible for reviewing the logs of numerous test borings previously performed at the site along with the proposed site plans and developing a supplemental program of 38 additional test borings to assess the subsurface soil and groundwater conditions beneath the new buildings. Our engineer then supervised a team of field engineers and geologists who observed and logged the test borings. During this project stage, Standard Penetration Testing and Shelby tube sampling of the soils were performed. The team reviewed the soil samples collected from the test borings and assigned a laboratory testing program consisting of gradation and organic content testing on selected coarse-grained soils and index testing, organic content testing, and consolidation testing on selected fine-grained soils.
Based on the test boring and laboratory data, the engineer concluded that the site was underlain by a complex profile of variable sand, gravel, silt, and clay marine deposits in alternating layers and seams. Many of the layers were found to contain organics. The engineer also concluded that consolidation of the silt and clay deposits under the proposed foundation loads was a major concern for the development. Settlement analyses using the laboratory testing results were then performed to estimate foundation settlements for the various buildings planned for the site.
Based on these analyses, the engineer developed recommendations for the design and construction of shallow spread footing foundations, including allowable soil bearing capacities to limit post-construction settlement. In some of the building areas where the predicted settlement was too high, a pre-load program was designed to pre-consolidate the compressible soil layers before building construction. This program’s purpose was to bring the post-construction settlements within tolerable ranges and avoid the costly expense of deep foundations. The pre-load design consisted of using available on-site materials and determining the height this material needed to be placed within the proposed building area and the duration needed to be in place to achieve the desired degree of consolidation. The engineer also designed a field monitoring program using settlement platforms to measure the actual rate and magnitude of consolidation during the pre-load.


