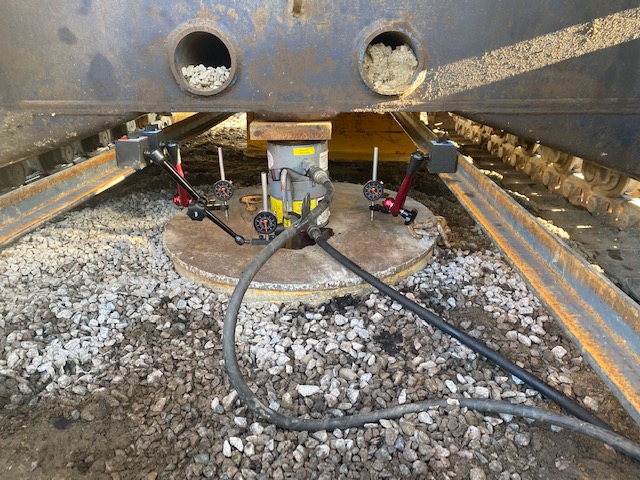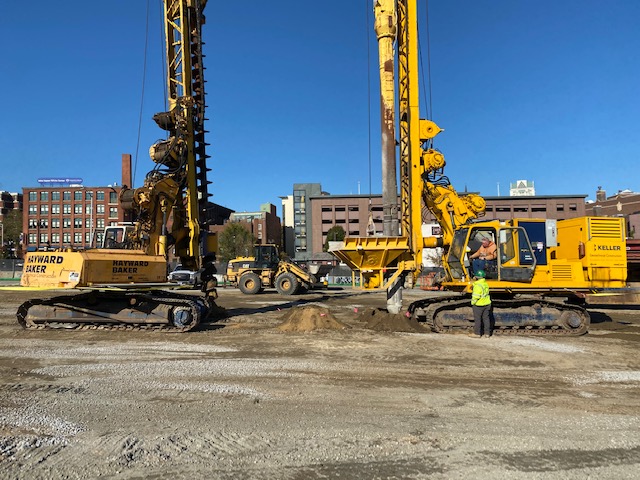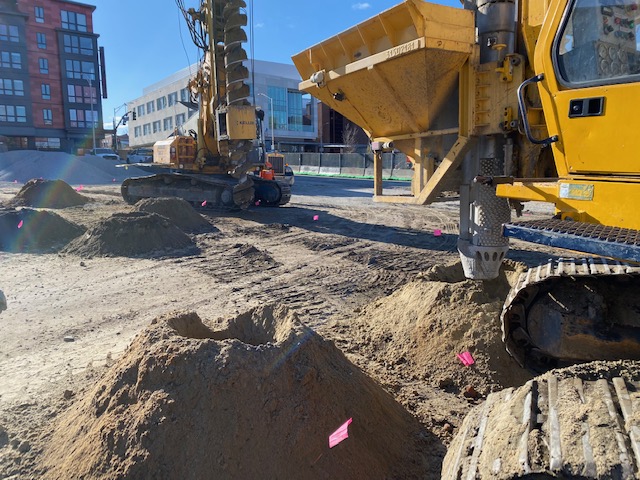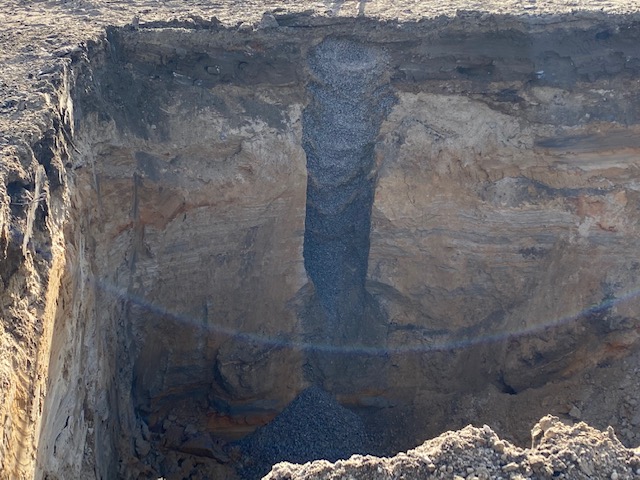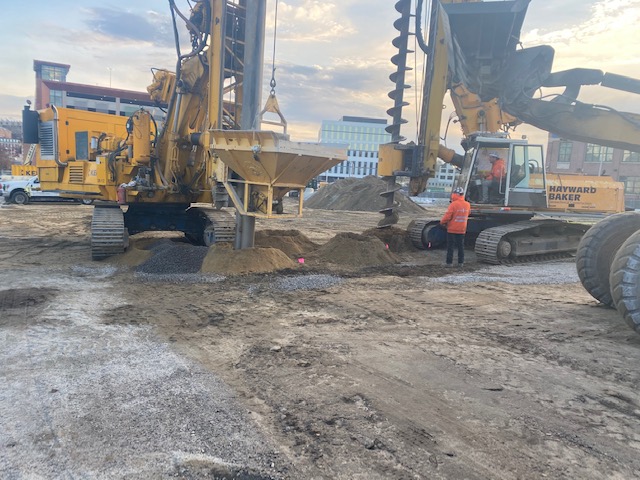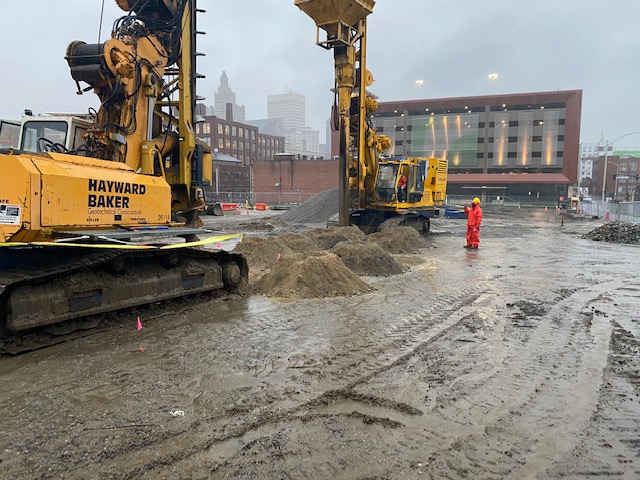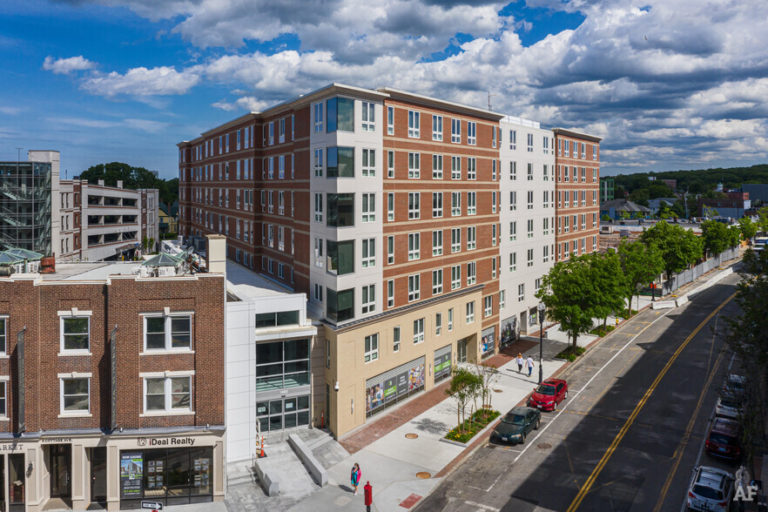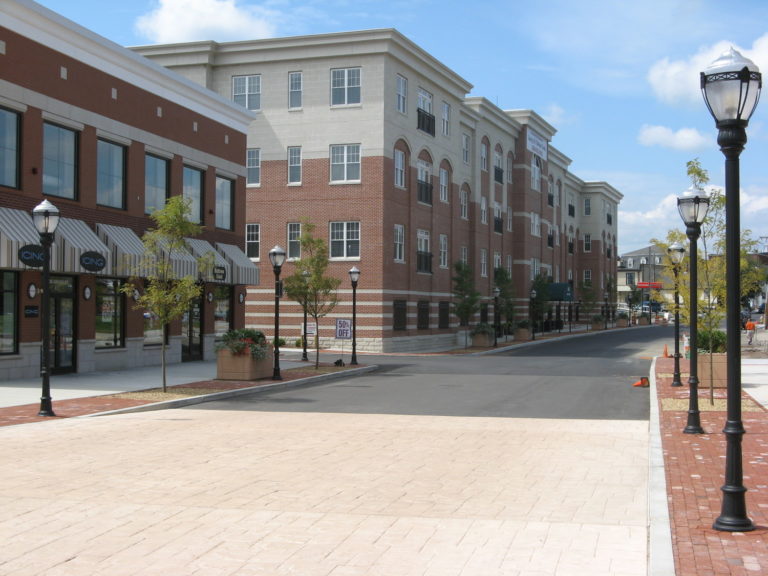The project consisted of a multi-story, mixed-use building with parking and retail on the ground level, and residential units on the upper levels on a site that has a history of development. Most recently, the parcel contained an elevated section of highway I-195 through downtown Providence, RI.
Northeast Geotechnical, Inc. performed design phase studies for the project which included numerous subsurface exploratory soil test borings and laboratory soil testing. Subsurface conditions at the site consisted of granular fill overlying natural granular soils in one portion of the proposed building transitioning to granular fill overlying compressible organics in the other. Depths to suitable natural granular bearing soils ranged from approximately 5± to 21± feet below ground surface.
Northeast Geotechnical, Inc. worked with the project team to develop a cost-effective means to safely support the building foundations and floor slabs-on-grade. Ground improvement consisting of vibratory compacted stone columns (VCSCs) was selected to facilitate support of the building using normal spread footing foundations and ground floor slabs-on-grade. Approximately 1,000 VCSCs were installed under the observation of Northeast Geotechnical, Inc. personnel. Results of the numerous soil test borings as well as observations made by our field staff during VCSC installation allowed us to confirm successful improvement of the existing fill and compressible organic soils for the safe and economical support of the proposed structure.
